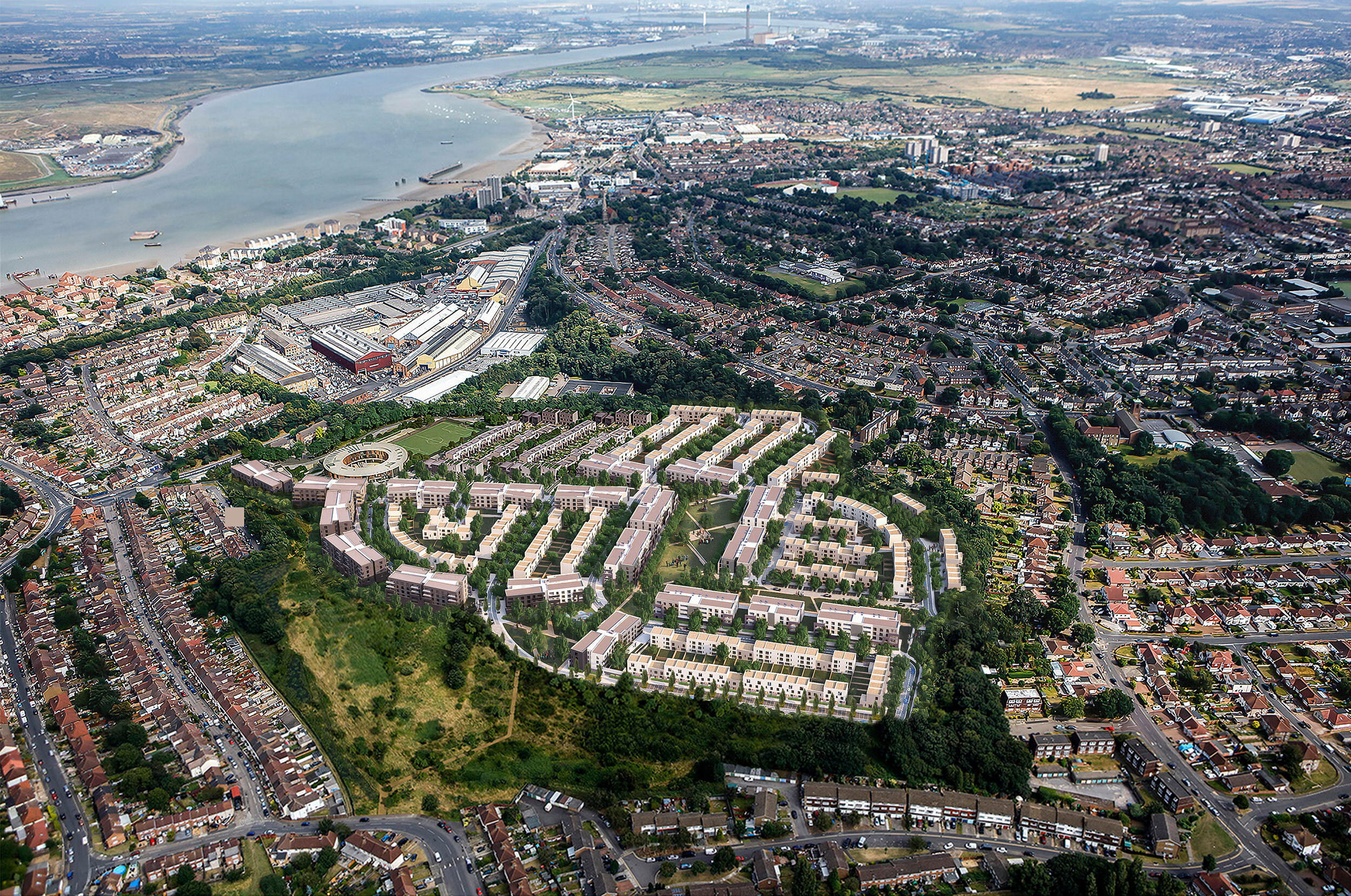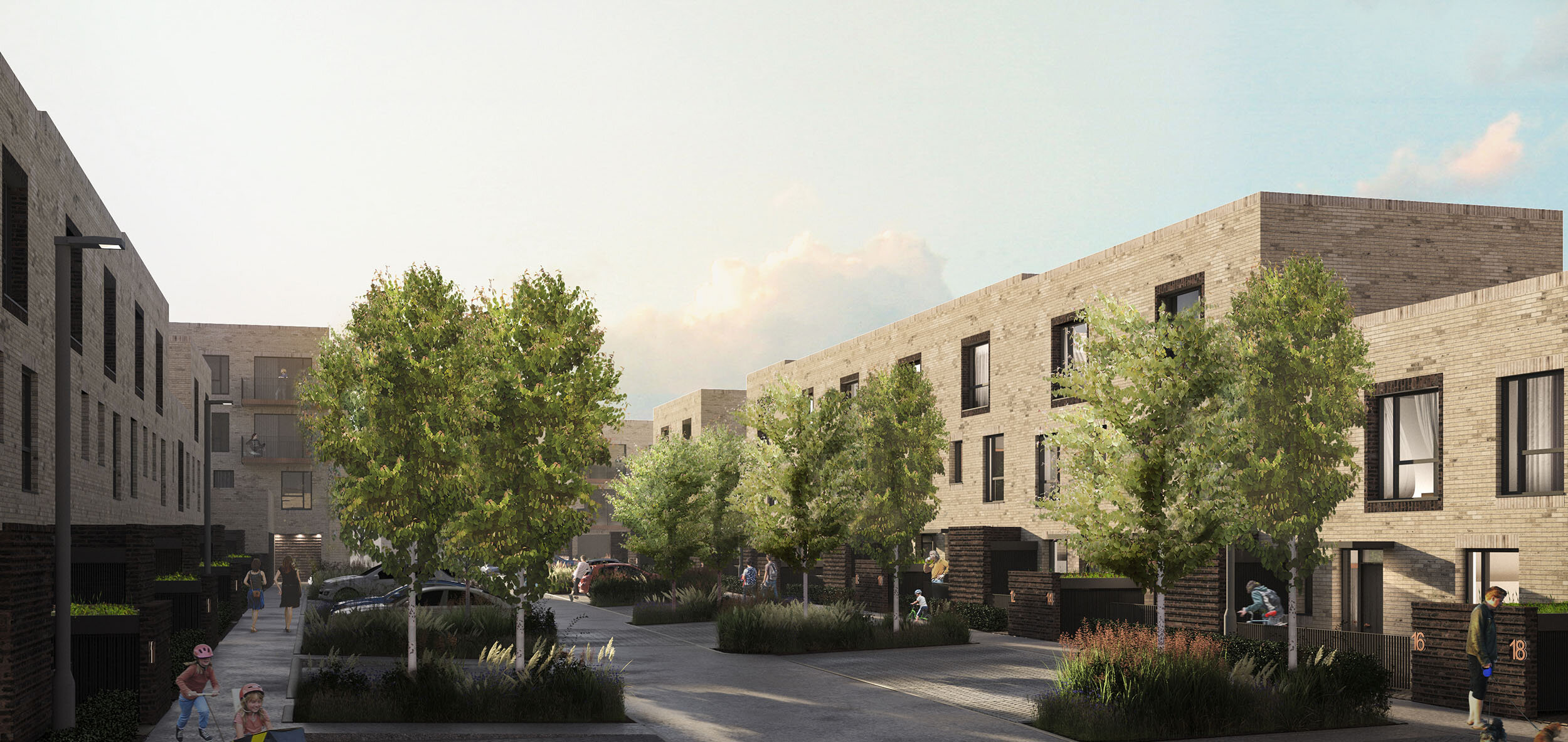
PLANNING APPLICATIONS SUBMITTED
Erith Hills LLP, a joint venture between developer Anderson and housing association L&Q, is bringing forward revisions to the residential element of its Erith Quarry development.
Planning permission for the development was originally granted in May 2015 by the London Borough of Bexley. Nearly 5- years has since passed. In this time, over 100 new houses and apartments have been delivered, which we are delighted that many people already call their home, and the construction of the Primary School has progressed.
We want to make sure that the 2015 planning permission is up to date and continues to match the needs and aspirations of local people. We held two public exhibitions in November 2019 where details of the latest proposals could be viewed – many people attended and provided feedback. The exhibition boards presented at these events are available to download here.
Since then, we have considered the responses received and carried out several assessments and surveys. We’ve also progressed the detailed design of the proposals and worked closely with the London Borough of Bexley, the Mayor of London’s Planning Team, statutory consultees and other interested stakeholders.
We are now seeking formal approval for the latest proposals and have submitted 2 x applications to the London Borough of Bexley.
The first is known as a ‘Section 73 Application’. It proposes to vary some parts of the 2015 planning permission, specifically a number of the approved drawings to enable an increase in the overall number of new homes and some of the contents of the Design Code.
The second is a Planning Application. It proposes an additional 270 new homes, together with the reconfiguration of the village green and ecology corridor. It also includes plans for the creation of additional open space between the Carlton Road access and the village green. If successful, this would increase the total number of new homes on the Site from up to 600 to up to 870.
The applications will together result in a number of additional benefits:
Up to 95 of the homes will be ‘Affordable’, comprising both London Affordable Rent and London Shared Ownership;
Deliver a range of home types and sizes which will better match current local demand;
Assist the London Borough of Bexley in meeting its recently increased housing target;
Over 150 direct and 230 indirect construction jobs will be created by the latest proposals;
Overall, the development could generate up to total gross spending of £28.9 million per year to support local facilities and services;
More open space and safeguarded ecological areas than the 2015 planning permission;
All new buildings will be within the maximum heights permitted by the 2015 planning permission;
No more vehicle movements on Carlton Road than already approved by the 2015 planning permission will result from the additional new homes;
Increased Community Infrastructure Levy payments and Section 106 Planning Obligations.
Both applications are now available to view on the London Borough’s Planning Portal.
Type reference: 20/00782/OUTM — for the Section 73 Application
Type reference: 20/00775/OUTM — for the Planning Application.


